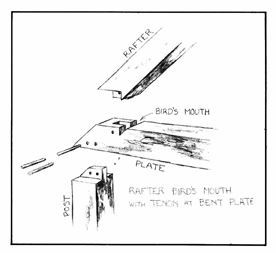Physics Of Trusses

- What is a truss?
- How is a truss assembled?
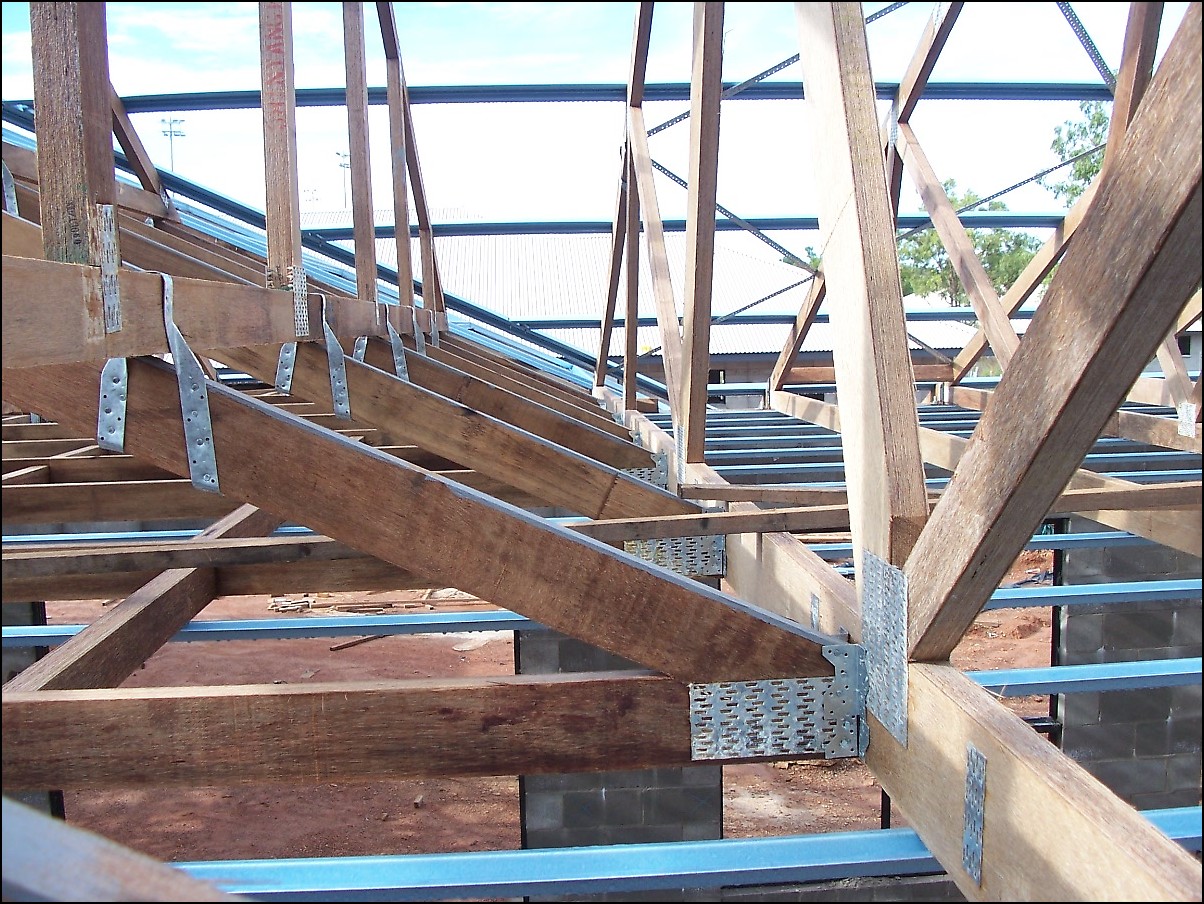
In modern building, thin members of wood two by fours are
placed within thin metal braces and nailed together.
This image demonstrates the utilitarian purpose
of this truss. They are spaced about 24 inches apart and
more than likely are sitting on a stud frame with each
stud 16 inches apart on center. This is known as stud
framing or balloon framing and became the standard of
building when quickness of production mattered over the
quality of the building.
In comparison
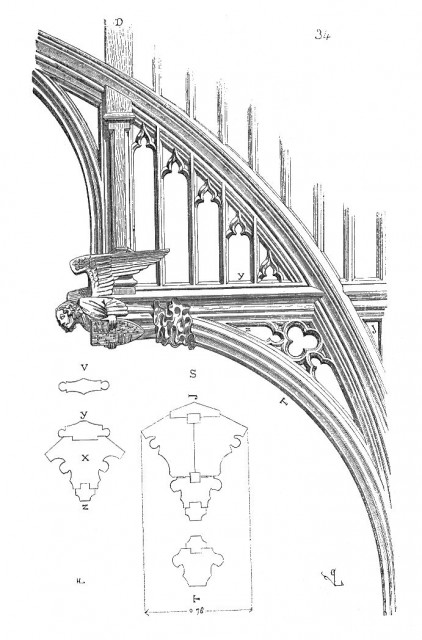 The image on the right
is of a segment of the hammer beam truss in Westminster hall. It
demonstrates how the embellishments were with what appears to be
thin keys that slid in between two pieces of carved wood and
held them together.
The image on the right
is of a segment of the hammer beam truss in Westminster hall. It
demonstrates how the embellishments were with what appears to be
thin keys that slid in between two pieces of carved wood and
held them together. 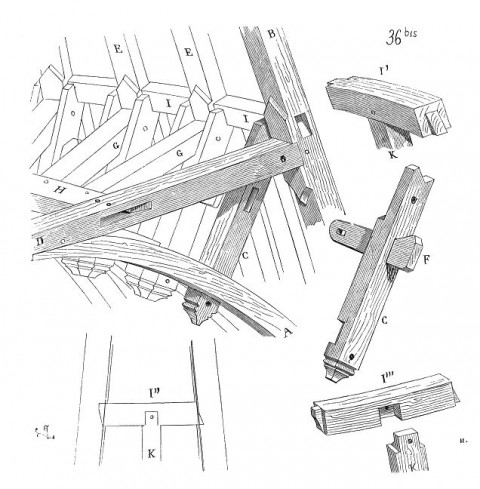
Here however, is how the pieces were actually assembled using
wooden pegs and many different pieces that latched together
and distributed their forces into the other member. To further
dissect this image and to more fully answer how trusses are
assembled within the scope of timber framing - in this image
there are different types of joints.
- A few different types of joints
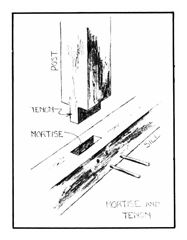
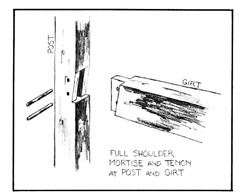
These are two variations of a mortise and tenon joint. These
are the most common joints in timber framing. The shouldered
mortise and tenon is different in that the downward force
isn't placed solely on the tenon, rather, it is also
transferred to the mortise beam. Another variation not
pictured is the housed mortise and tenon. The housed mortise
and tenon allows for the tenon beam to sit within the mortised
beam allowing for the forces to be distributed from all and to
all directions.
