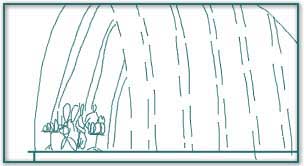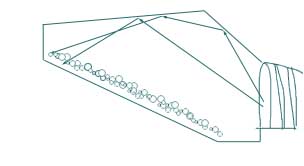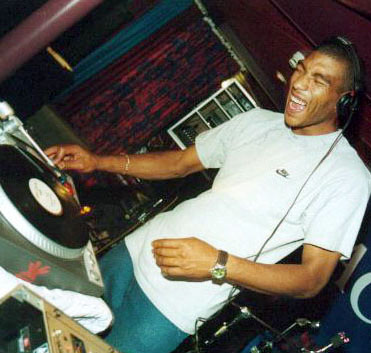
(picture lovingly donated by the Fairbanks
Summer Arts Festival)
Above we have the lovely Davis concert hall. This hall is used as an example
of acoustics at work in a concert hall.
At first glance one can note the concave reflector at the top, although for some reason it is broken up at various points for lights to hang down from. There is enough surface area up there, however, that the reflector works in reflecting most of the sound sent from the stage. Also note the walls behind the stage - they are recessed squares, each containing a V-shaped backing. Interestingly the walls alternate by either having a convex or a concave backing. Assumedly this is for maximum diffusion of sounds so that no one position in the theatre is the focal point of reflected sound. The walls of the theatre, although you cannot see them, are designed mainly to dissipate sound - the walls are made of sound absorbant material comparable to carpet.


